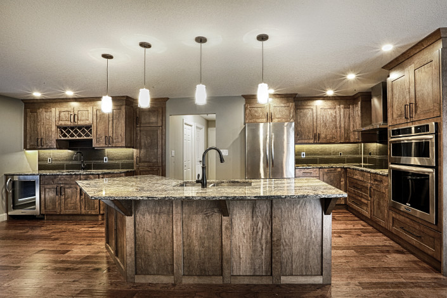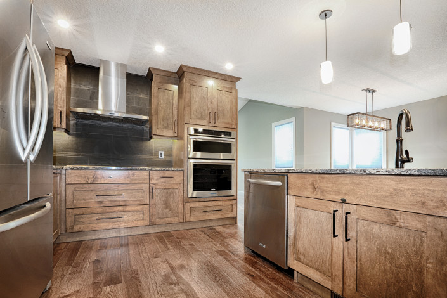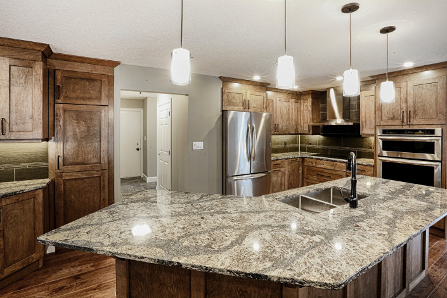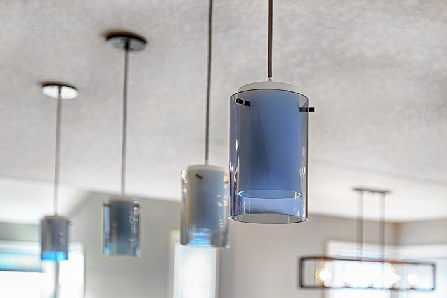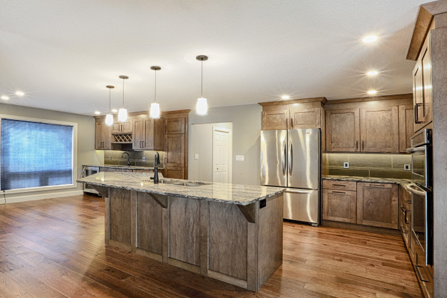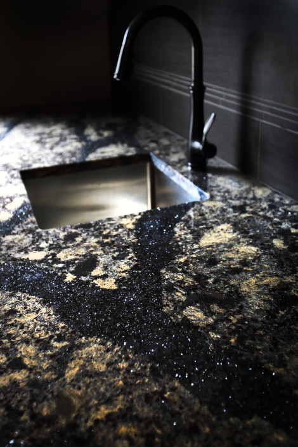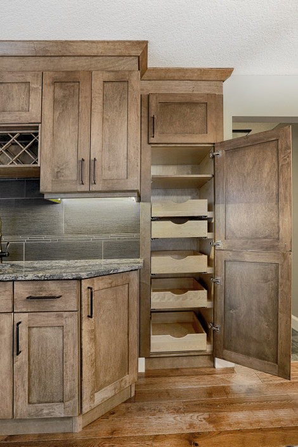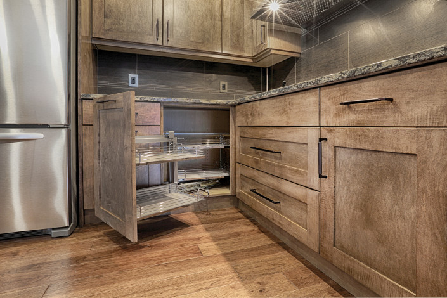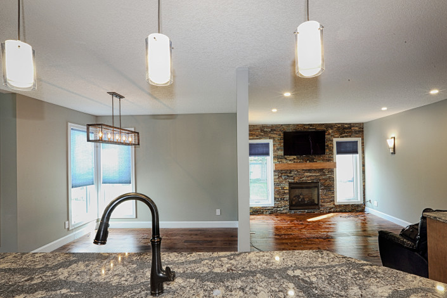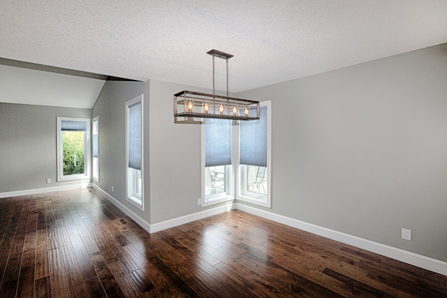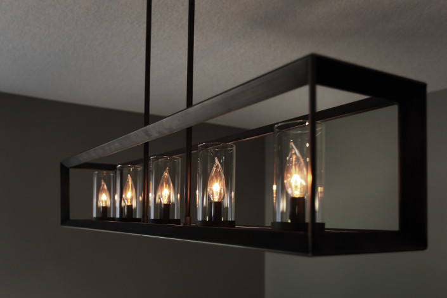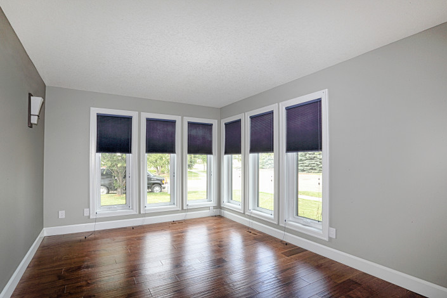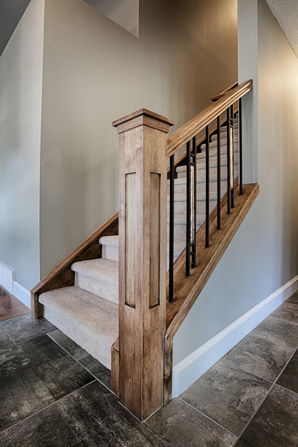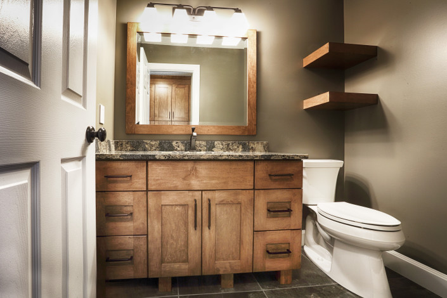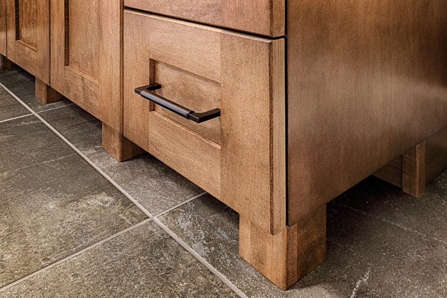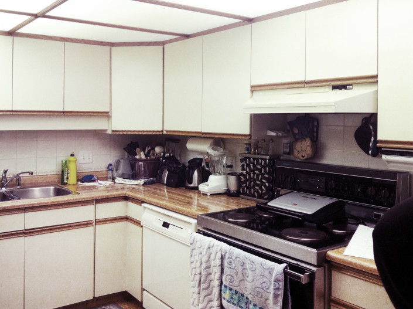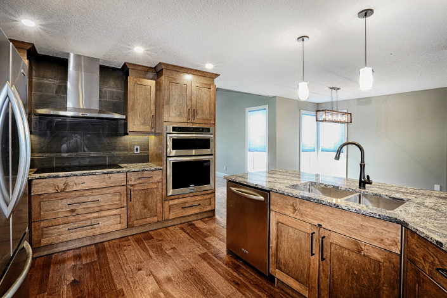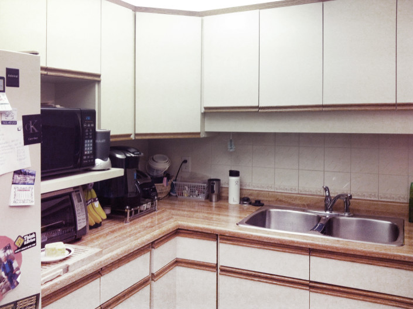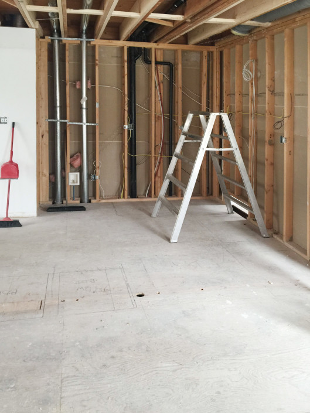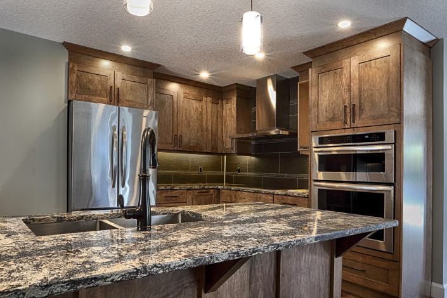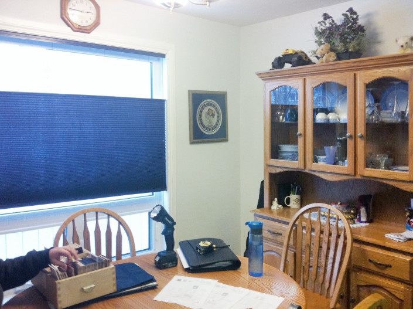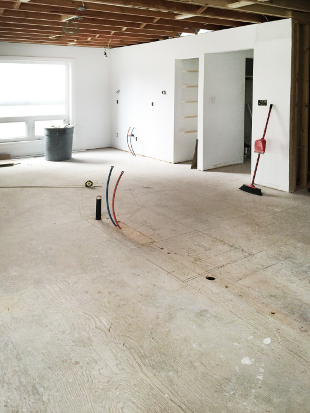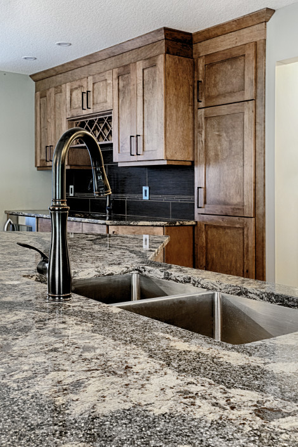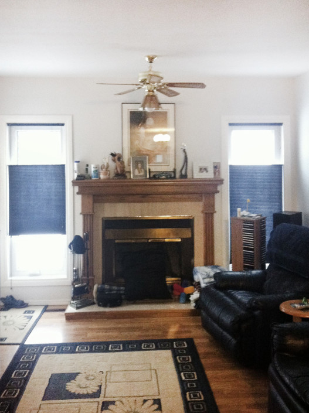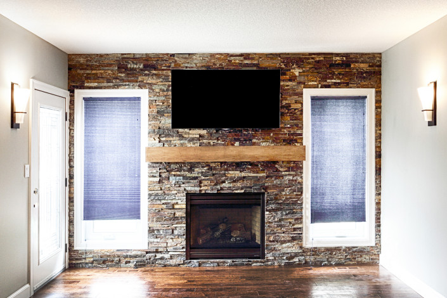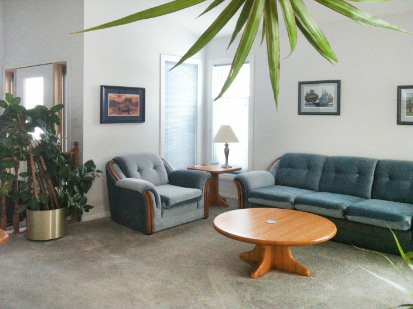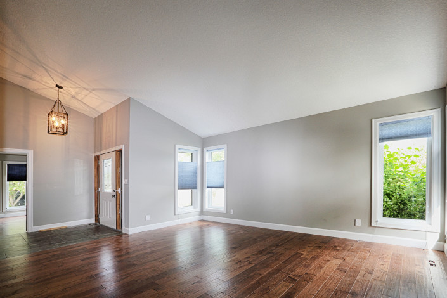Cozy Contemporary Home Renovation
Project Type: Residential. 2 Story House. Main floor renovation. Kitchen, 1/2 bath, fireplace, Entrances, and finishes.
This was an exciting Edmonton Home Renovation project I worked on with my awesome contractor from Westerly Homes! The client was looking to update his home. The kitchen cabinets were dated and the tiny U-shaped layout was not functional. He wanted to be able to sit and have his coffee in the kitchen while still being able to view the t.v. in the family room. The small table in the kitchen nook and the buffet hutch behind it, no longer suited this client’s needs. Aside, from some layout issues, we also needed to update the basics as well, including flooring, paint, trims/casings and light fixtures. The main level of this house was about to get a complete overhaul! About the only element that would stay the same was the blue cellular shade window coverings the client had recently purchased.
After deciding it would be a good idea to remove the wall that divided kitchen from dining room and also bumping back the wall between the dining room and family room, we worked with Delton Cabinets, here in Edmonton, on the door style and colour as well as the cabinet layout and details. We knew the client wanted to have an island where friends and family could sit, a more functional and aesthetically pleasing work triangle and a separate wet bar/coffee bar area.
It takes a team! Between the contractor, our partners at Delton, the client and myself we worked back and forth and eventually narrowed down the perfect cabinet layout that would maximize the space and be stylish. After the client decided upon cabinet stain, I was able to put together a package that he liked for all the finishes.
The warm rich engineered hardwood is a hand scraped product made by Lauzon. I found a stunning Cambria quartz for the counter top. The depth and clarity in this quartz is just amazing. It literally looks like its embedded with diamonds! It is such a feature in the space! For the front and back entrances, hall, and main floor 1/2 bath I found a slate-look floor that pulls a bit of cool blue, the perfect compliment to the warmth of the wood. We went with a porcelain over natural slate as it is smoother and easier on the feet. I selected a warm grey carpet for the stairs, it works as a neutral to ground the space. The client had a preference toward natural stone for the fireplace. I wanted to pull in the beautiful rustic tones that were starting to come together. I found a stacked slate from Blanchet Slate called Aspen. With it’s rusty oranges, deep charcoal and rich browns, it brings all the other finishes to life. I really wanted it to be a feature in the family room by putting it on the entire fireplace wall and not just a small section. Fortunately, the client agreed. It anchors the family room, giving it depth and interest.
In between, we also settled on style of trims for the windows as well as the baseboards. We selected a simple, but pleasing style for the stairway wood detailing. We included a blown glass feature in the spindles for the railing giving it that little extra detail. Westerly worked with the client to choose some of the larger appliances. When it came to details such as faucets and fireplace they called me in to make sure we kept the look consistent and appealing.
Lighting is always a big part of the design picture. At this point we’d really given direction to the space. Cozy contemporary with rich earthy elements. Warm rustic elements juxtaposed with the cool blues. We wanted simple pendants over the island so that they did not interfere with the views into the other spaces, at the same time, they still needed to be stylish and have some impact. The answer: blue glass! The blue glass pendants over the island are not only functional, but add another layer to the design of this space; a point of interest. Pot lights were added to the kitchen and family room. We added simple LED strip lighting under the cabinets: a must in any new kitchen design. It is important to layer types of lighting in order to get the function and ambiance. We chose stylish oil rubbed bronze light fixtures through out. The same finish is found on all the faucets as well. The warmth of the oil rubbed bronze compliments the cool of the stainless steel appliances.
The whole package came together and here is the result!

