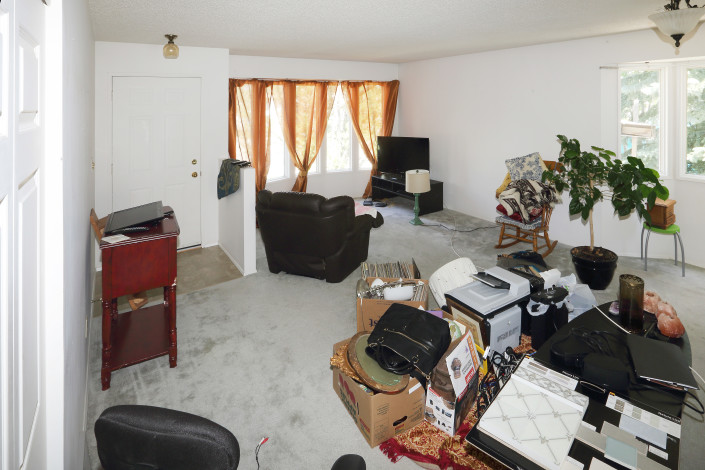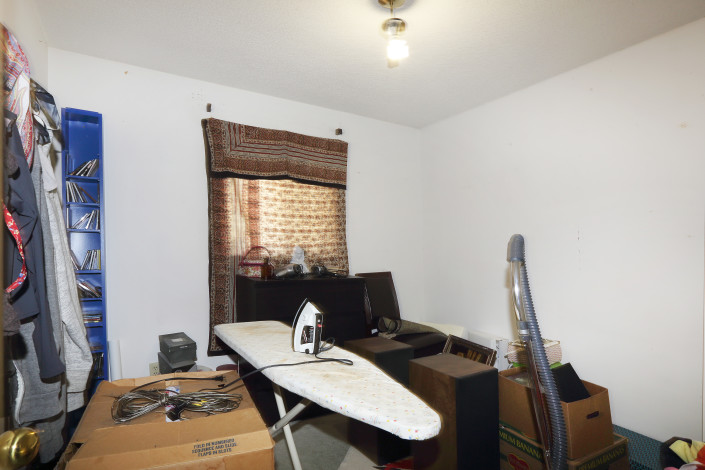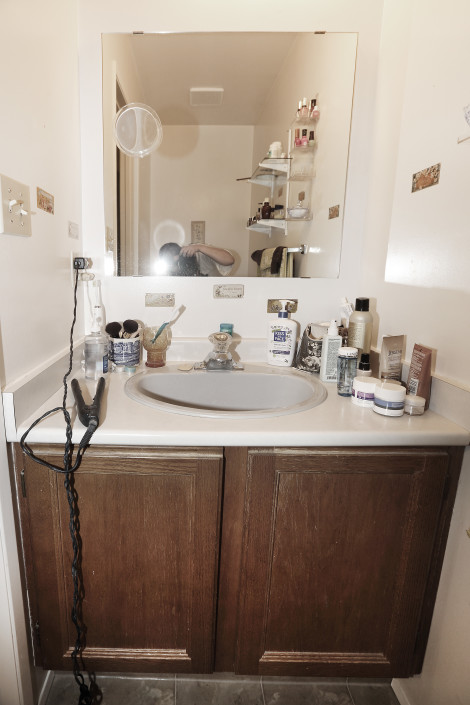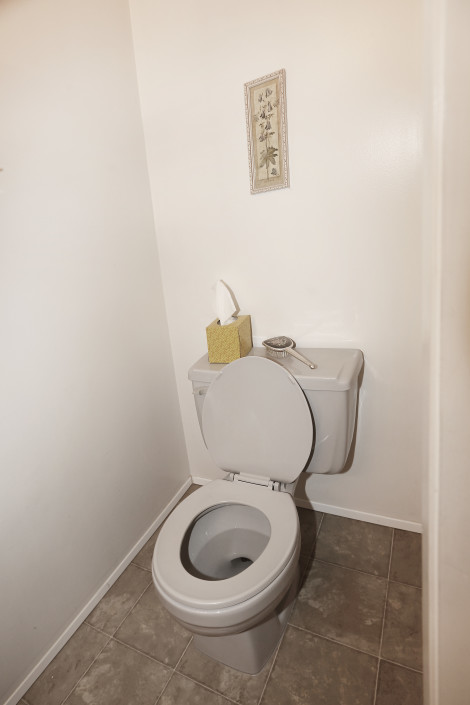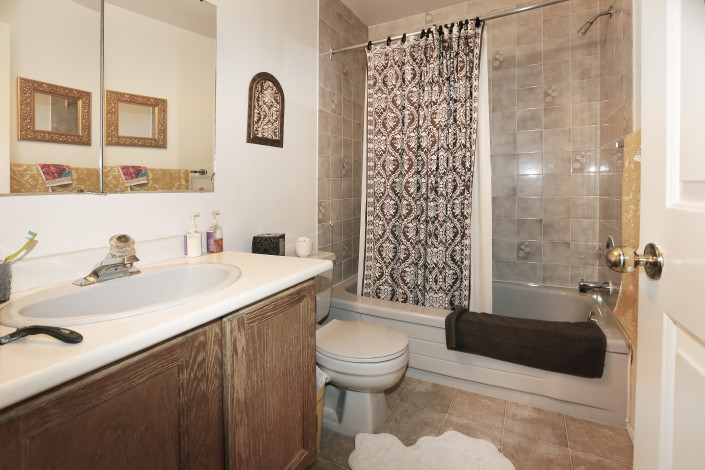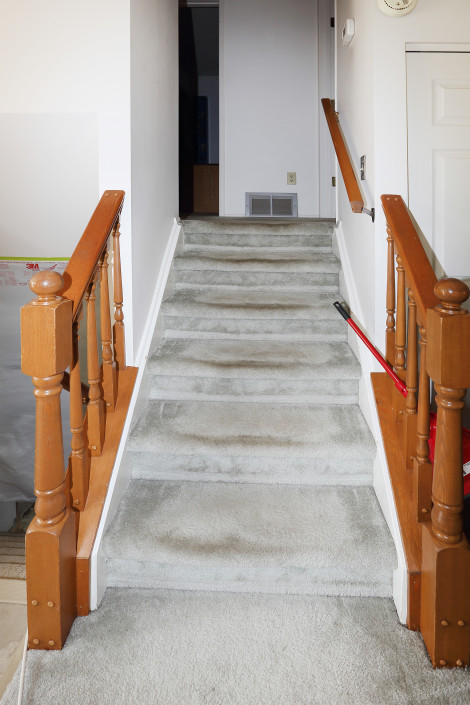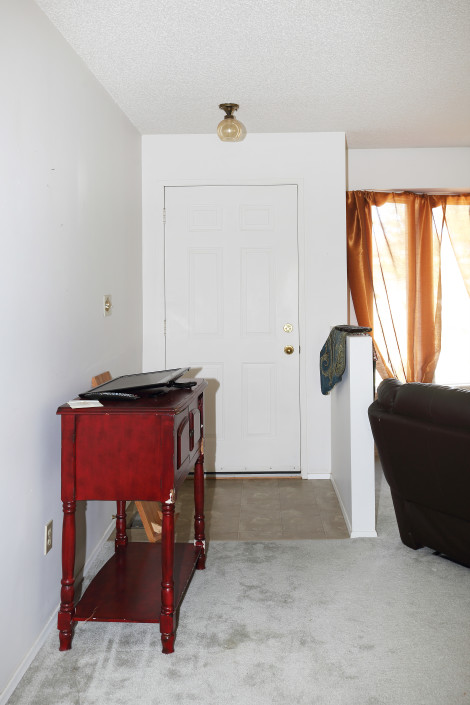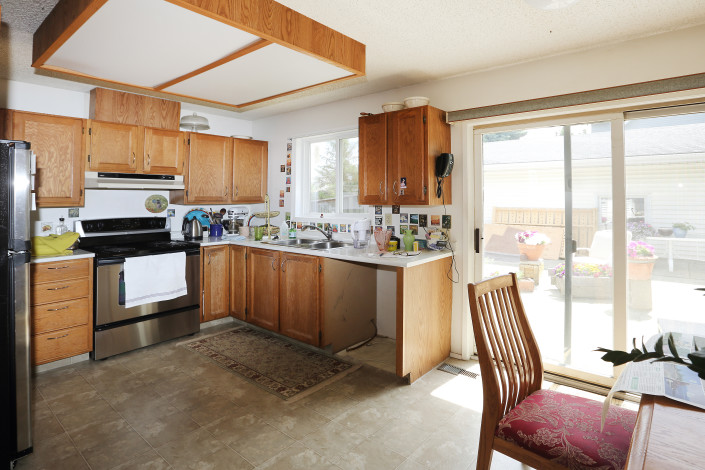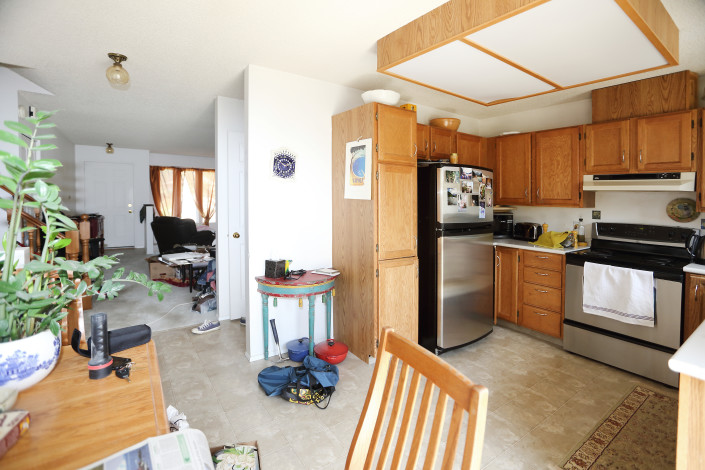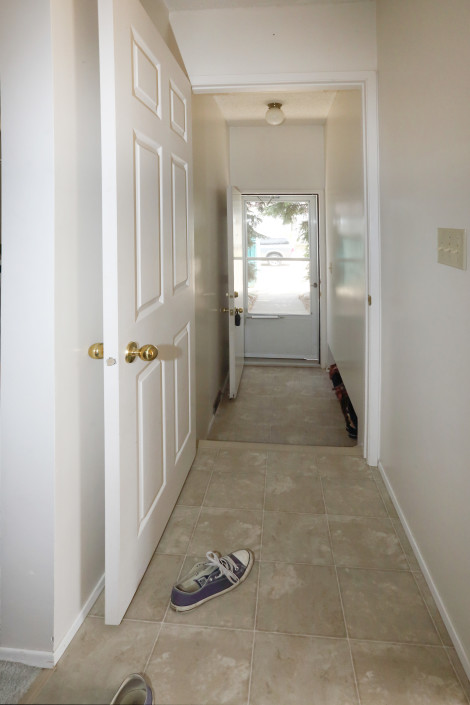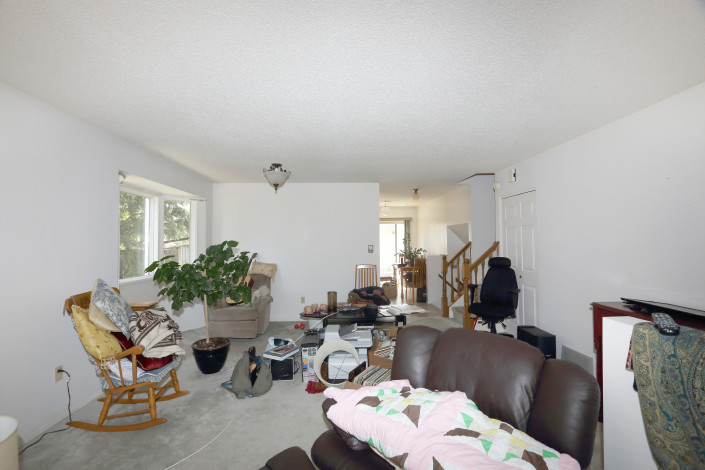Classic European Flavour YEG Renovation
Project Type: Residential. 4 level split. Full home renovation. Kitchen, main bath, basement bath, ensuite, entrances, and finishes.
This Edmonton home is over 20 years old and was in need of updating. The client knew that she wanted to replace all the finishes including flooring, doors, baseboards, new kitchen, new lighting, updating bathrooms and the list went on. There was not a lot of structural change needed to this 4 level split, it was more the aesthetics.
We did make one structural change that ended up making a huge impact to the overall look and feel to this home. The side door, which is used as the main entrance, was originally a long dark narrow corridor between the living room and kitchen. We decided to remove the wall on the living room side, thus opening the space up. Now from the back door you could easily see into the living area and not feel that you were encased in a tunnel. So too, you could now see the back door area from the living space. Since the back door stepped down from the main level we couldn’t just leave the space wide open. We added lush black gloss railing. And to coordinate with that we also added stunning black exterior doors both on the front entrance and side entrance. These doors really create impact in the living area.
The general layout of the kitchen did not change too much, but we were still able to tweak the cabinet layout to create a more functional and welcoming kitchen space. The first order of business was making this kitchen lighter and brighter. It’s interesting how removing the dated ceiling grid light actually opened things up and made the space feel brighter. White cabinets to the ceiling, open shelving, a gorgeous stainless steel hood fan, all contribute to the lightness of this kitchen.
One of my favourite elements in this kitchen is the backsplash tile. The client wanted some wow in this kitchen. The black pearl leather granite contrasting off the white cabinets added some wow, but we wanted something extra special here. And we found it with the backsplash. The client fell in love with a beautiful Ann Sacks stone subway tile. The depth and subtle variation in this tile is stunning, it definitely took this kitchen up a notch and gave it more of that European flavour.
Lighting was another important element in the design of this space. Each fixture was carefully chosen. Finding the right balance of clean and not overdone, in yet the fixtures all still have that certain intrigue and detail.
Another favourite area for me was working on the bathrooms. With the classic simplicity of Carrara marble hexagon floor tile and coordinated subway tile tub/shower surround, we couldn’t go wrong!
The streaky hardwood throughout this space completes the character in this home renovation. Many elements came together in order to create the space you see in these photos. I’m very grateful to my client for letting me guide her through this process.
Kitchen Before
Kitchen After
From dated to bright, stylish and functional!

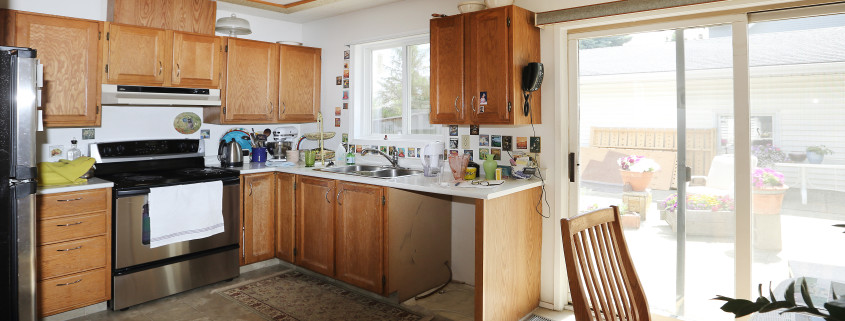
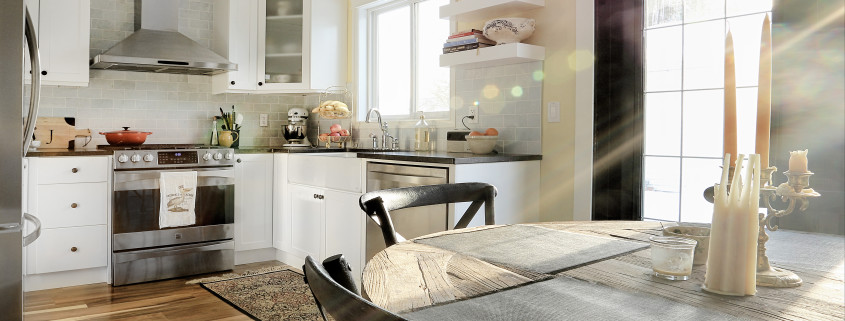
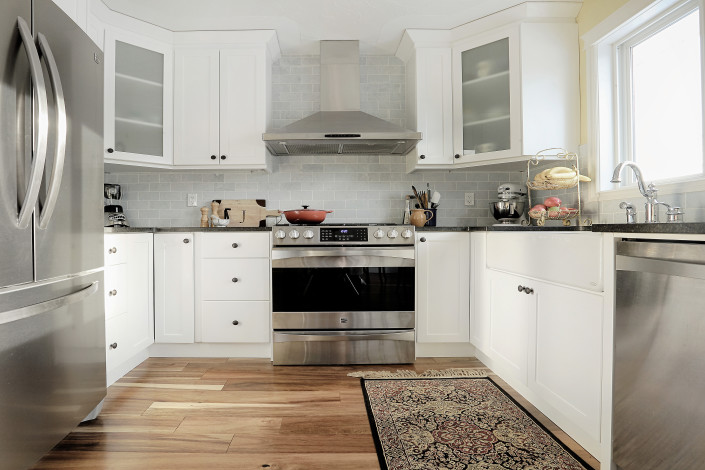
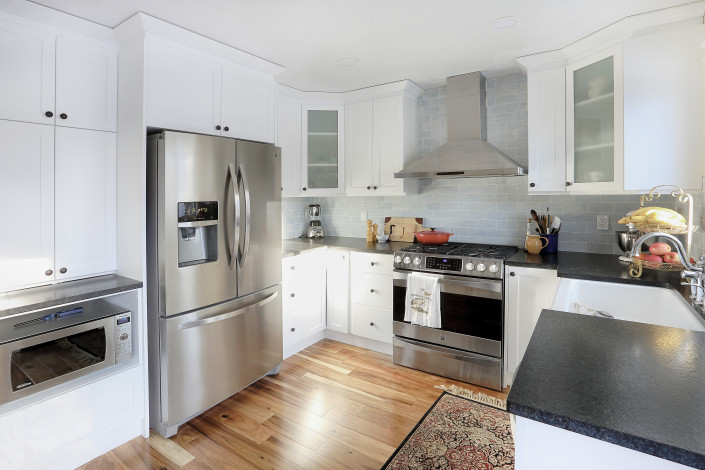
![after-classic-european-renovation-IMG_0935[1]](https://www.houseofjinteriors.com/wp-content/uploads/2016/01/after-classic-european-renovation-IMG_09351-529x705.jpg)
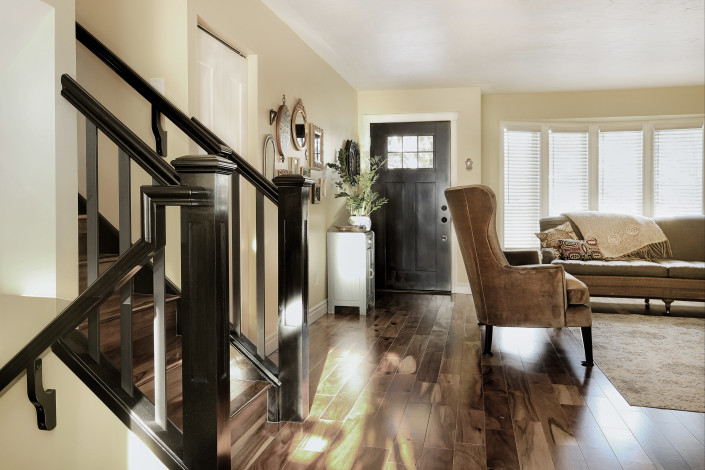
![after-classic-european-renovation-IMG_0937[1]](https://www.houseofjinteriors.com/wp-content/uploads/2016/01/after-classic-european-renovation-IMG_09371-470x705.jpg)
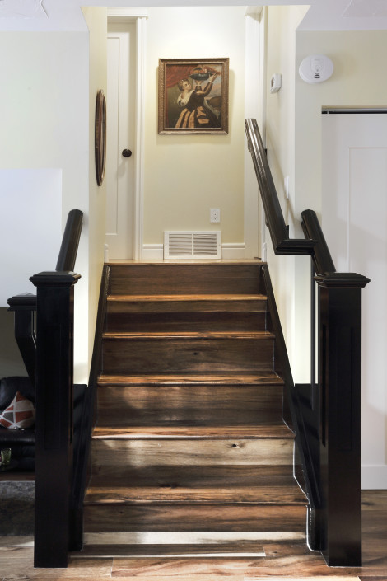
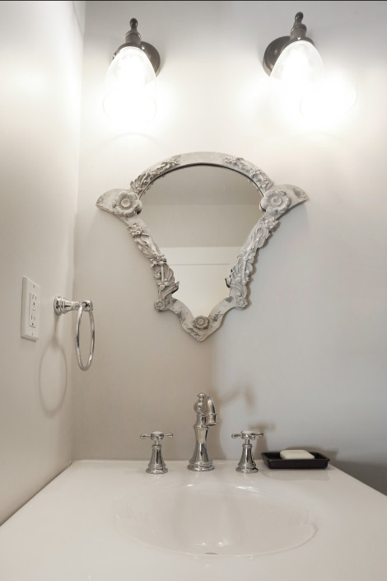
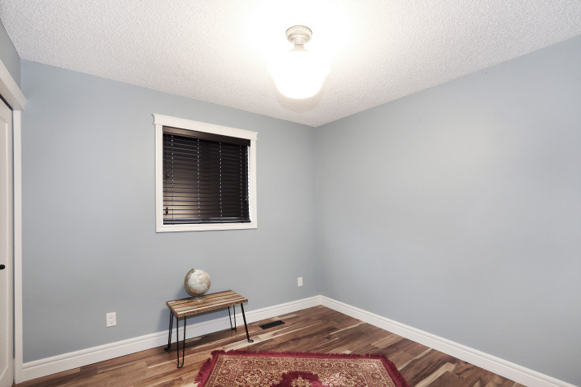
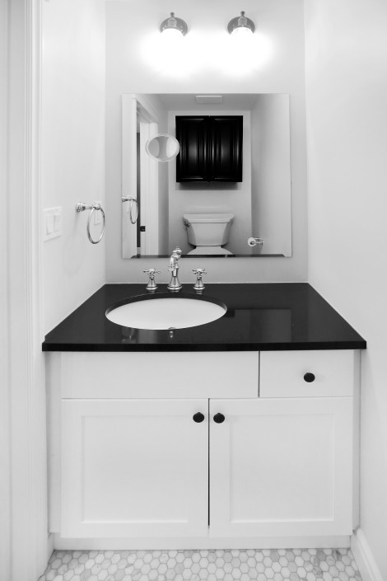
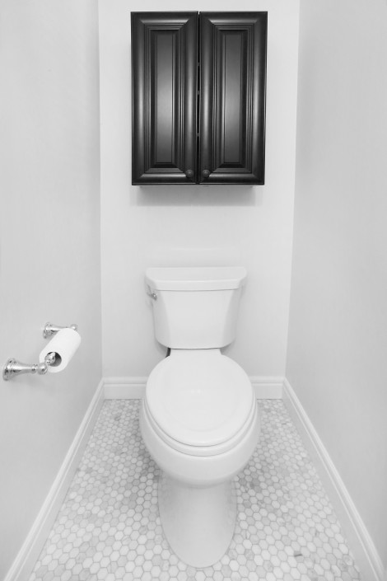
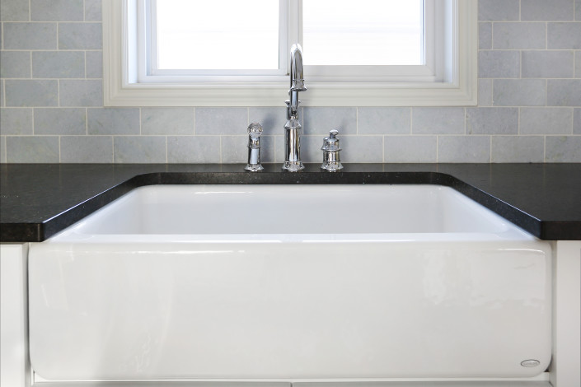
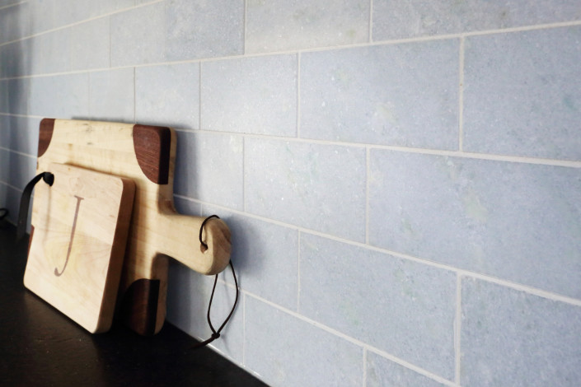
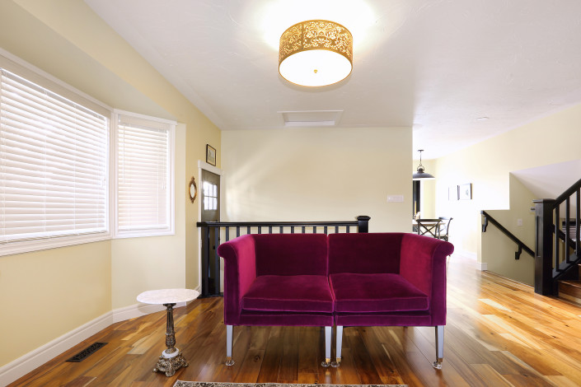
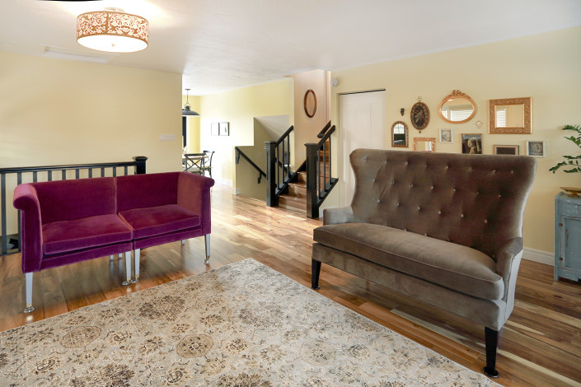
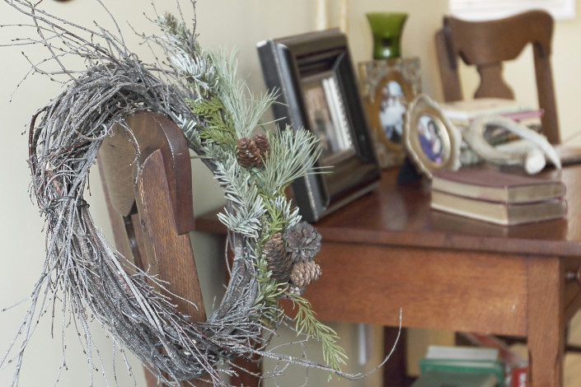
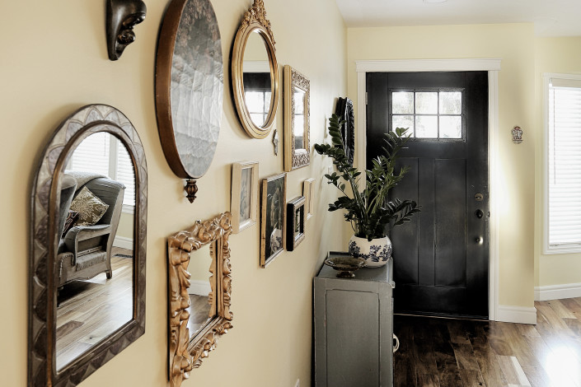
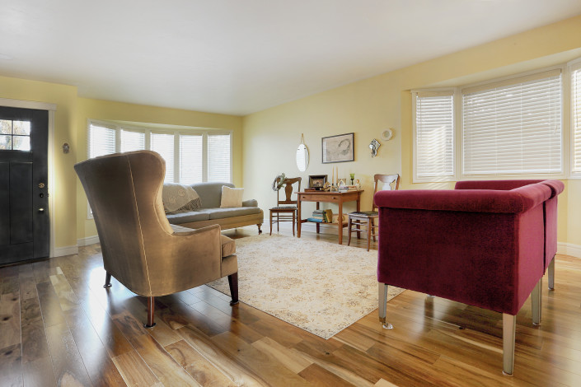
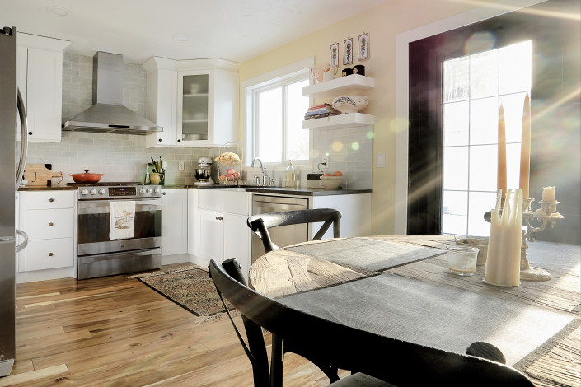
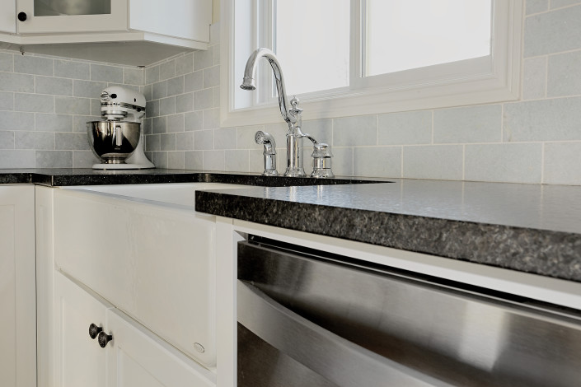
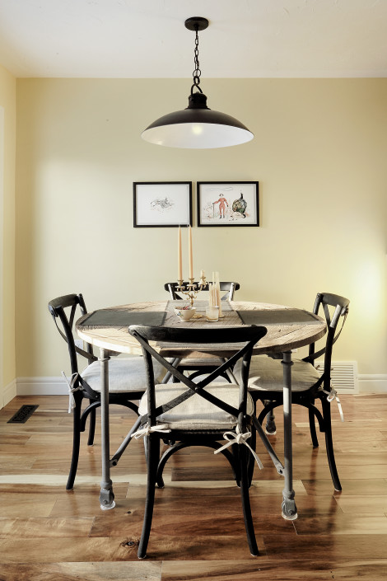
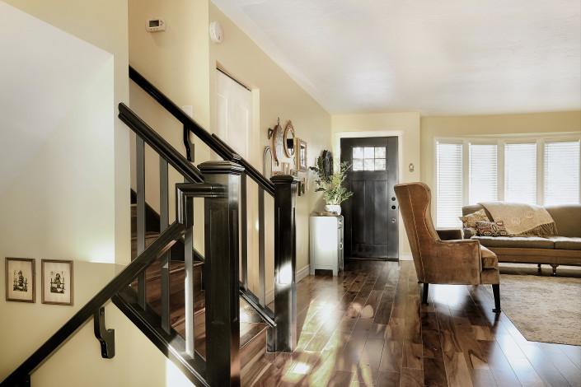
![after-classic-european-renovation-IMG_0944[1]](https://www.houseofjinteriors.com/wp-content/uploads/2016/01/after-classic-european-renovation-IMG_09441-470x705.jpg)
![after-classic-european-renovation-IMG_0940[1]](https://www.houseofjinteriors.com/wp-content/uploads/2016/01/after-classic-european-renovation-IMG_09401-705x470.jpg)
