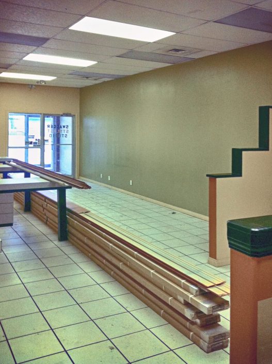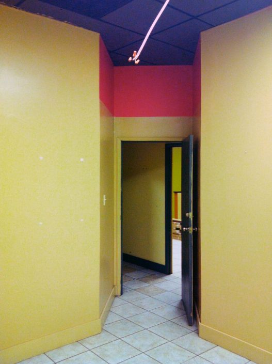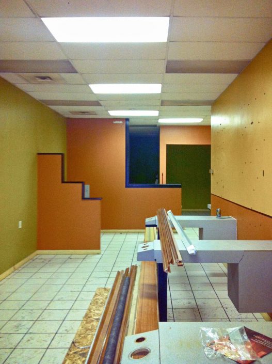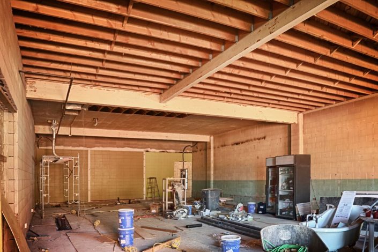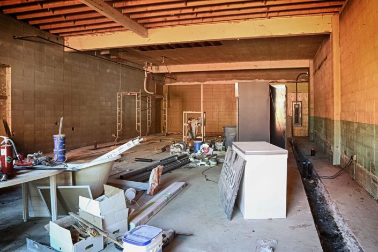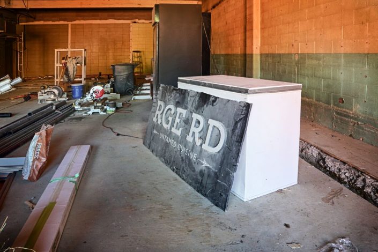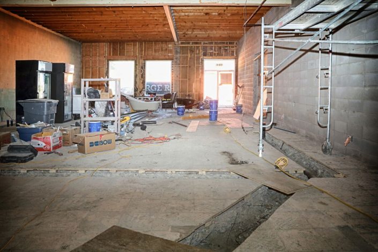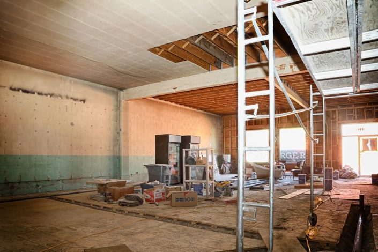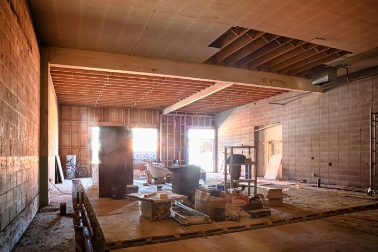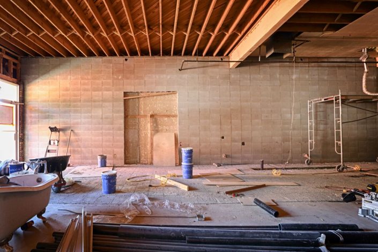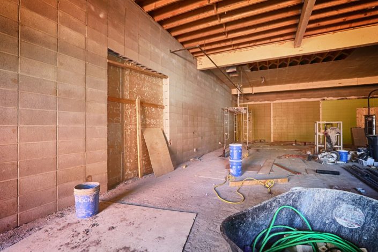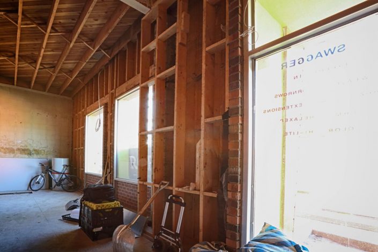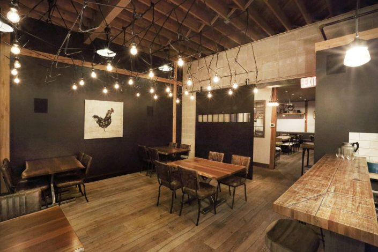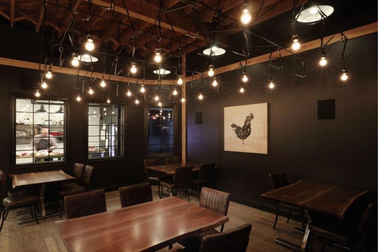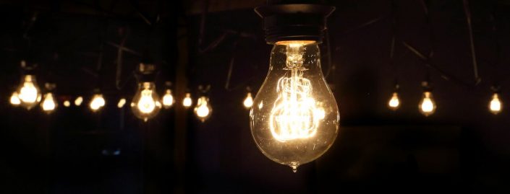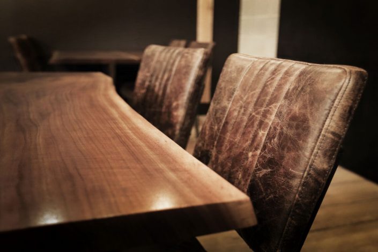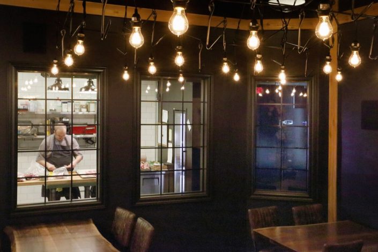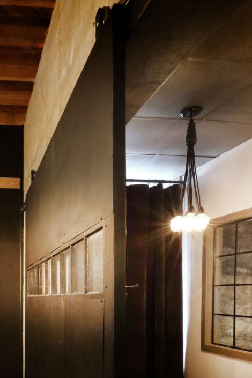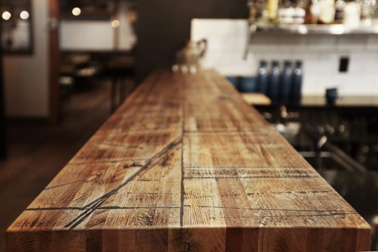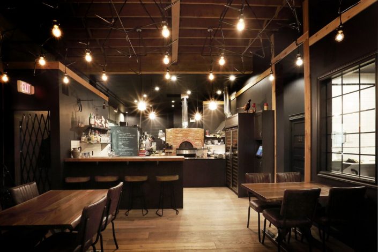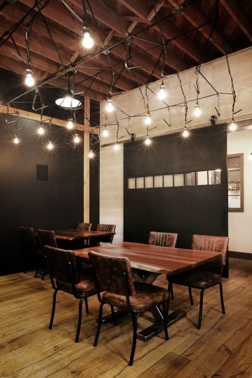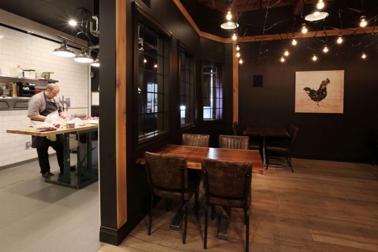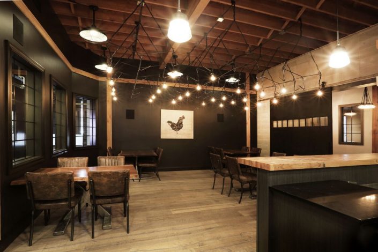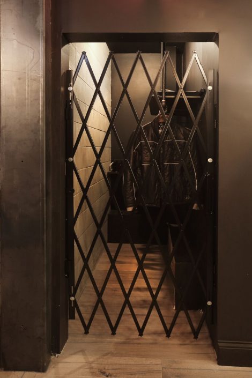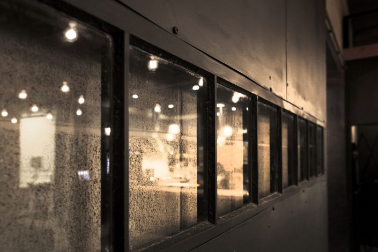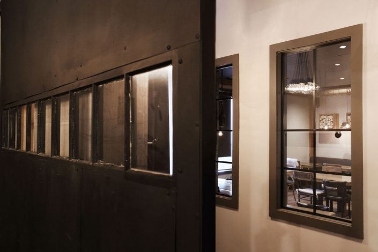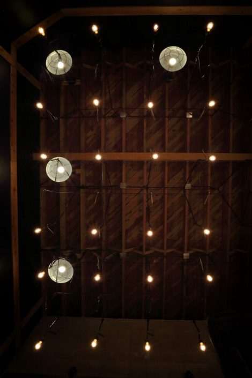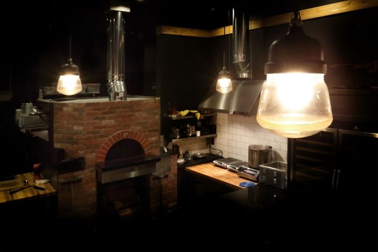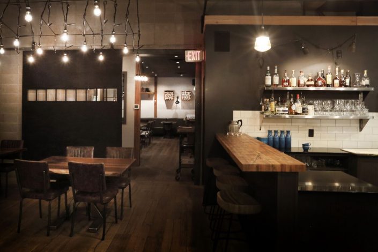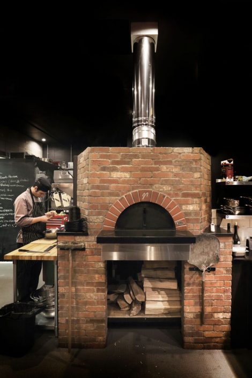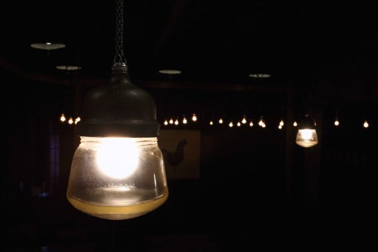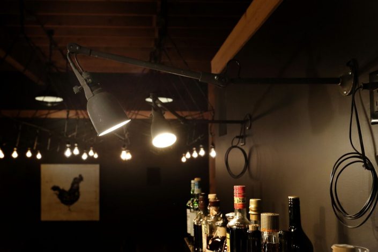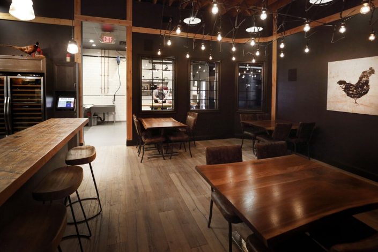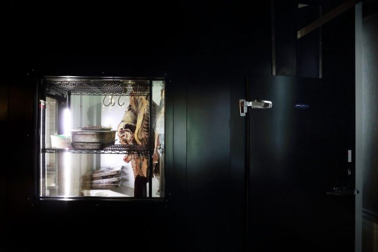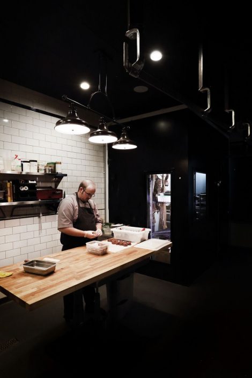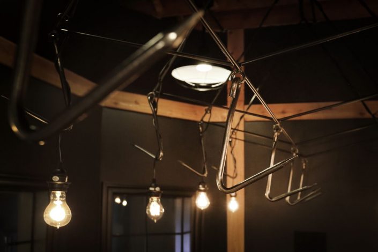RGE RD Restaurant Extension Project
Project Type: Restaurant
Description
After much success with Rge Rd restaurant, 2 years later, the owners found that they needed to expand. Seating was one part of it, but they also wanted more room to bring about the amazing food that is Rge Rd. They got in touch with me and told me they wanted a butchery!
I was thrilled and honoured to get to do some more designing for Rge Rd and my amazing clients and owners of Rge Rd, Blair and Caitlin. The butchery sounded like a super cool challenge that I was more than up for!
The clients acquired the space right next door to the original Rge Rd and already had use of another space beside that. The plan was to take the two new spaces to create the butchery and have it link to the original Rge Rd restaurant. Although technically all one restaurant, the look and feel needed to keep with the ambiance Rge Rd is known for, but at the same time it needed to have a different edge. This was my design challenge!
It all started with a floor plan. First off we needed to take these 2 new spaces and figure out how we were going to arrange it to accommodate the actual butchery side of things, more kitchen, another washroom and of course more dining. Blair and Caitlin wanted the butchery to be visible and accessible, however, they still wanted it to be separate to the main dining. It needed to be a functional butchery, but in the evenings they hoped it could also be an extra special area for Chef’s table dining.
I worked on a floor plan that took all of their needs and wants into account as best as I could. The butchery was designed so that fresh meat could be seamlessly hooked right from the main entrance and moved down a track straight into the cooler. It was important to Blair and Caitlin that the cooler have a view of all that amazing meat! So windows were added to both the large cooler and to the wall that separated the main dining from the butchery space.
Classic and authentic were words that were used when we discussed the design of this space. We wanted to keep with the look of the butcher shops from days gone by. White subway tile was an easy choice, clean, classic and already used in the original side of Rge Rd. To add a twist to this classic we put in black tile trim detail. Can’t get more classic than black and white. I suggested to Blair and Caitlin that maybe this time we paint this dining room in black. Still keep our wonderful rustic wood beam detail, but have it offset with black walls. They thought for a moment and then decided to go for it. They put their trust in me, which meant the world! I needed to make sure that this place had the “wow” factor.
Next came the lighting. The lighting is an integral part of any design project, get the lighting wrong, you get the space wrong.
Caitlin had showed me a light fixture that she really liked and asked if we could some how incorporate it. I did just that, but instead of having your standard sized light fixture, I decided it would be ridiculously cool if we could make the fixture so that it covered the entire dining room. I remember being inspired by the thought of a classroom being evenly lit with rows of light. That’s what I wanted to do. I had an amazing local blacksmith, Front Step Forge, make 3 giant rows of metal frames. Off the metal frames he hung hand made meat hooks. I literally was up on a ladder helping to hang these enormous fixtures! The clients had worried that perhaps there would be too much light. I encouraged them that in this case the extra bulbs would be needed for the desired effect. They again put their trust in me. So once the main frames were hung in place over the dining room, my electricians set to work to hang 18 single strand vintage light bulbs off the hooks. The result was better than I dreamed and I had happy clients too!
Blair and Caitlin were really into creating an authentic space. They wanted the stories, the realism. With that we did choose some actual vintage light fixtures, including the pendants that hang over the kitchen area, the elbow wall sconces above the bar shelves and the super cool fixture over the vanity in the washroom.
And speaking of the washroom vanity and stories…. The sink in the butchery washroom is a wonderful slightly rusted vintage sink that I had shipped from a farmhouse in Ireland! It just seemed the perfect fit for this space. To add to it’s story, Urban Timber made a custom counter top for us out of boxcar wood…story telling at it’s finest! If this wood could speak! Such amazing wood, we also added it to the bar top.
Back to the washroom, it seemed to me that the only toilet that would make sense in our classic space, was a wall tank flush. It’s shiny polished brass adds to the class. Black and white patterned floor tiles compliment this fine space. The final touch is the modern simple polish brass faucet, a perfect juxtaposition for the aged wood and rust! I must confess, I had a blast designing this washroom and it’s details!
Speaking of details, they can be found everywhere in this space! The butchers table itself, Blair and Caitlin found at a vintage shop while on holiday. We had spoken about needing to have a table that could be raised for cutting meat and then lowered for dining. Not an easy thing to find. But they found this perfect gem! Even the old green paint fit right into our space! It was perfect.
Another great find was the chunky round butchers block pedestal that gets moved around here and there in the space. Gorgeous vintage piece that’s super functional. These wonderful story book pieces can be found through out Rge Rd.
To keep a consistency we carried through the same engineered hardwood flooring that we had put in the original space. In the dining room, we had Urban Timber make stunning walnut tables with a live edge. These tables are both beautiful to look at and dine at, but they are also super functional, sliding apart for less diners, or pushing together for larger parties. Keeping again a bit with that classroom feel, I found the comfy leather side chairs from a local family furniture store, Reside Furnishings. They were just the right pairing for our solid tables.
At the core of the dining area is the very open bar and kitchen. We added in another rustic wood burning oven, but this one is front and centre for all to see.
When looking at the needs of the space, Blair and Caitlin realized that it would be really nice to be able to have somewhere to put the patrons coats. The current space had some wall hooks, but it wasn’t the best solution. A small, but functional closet was added to the plan. One of my favourite design details it the industrial scissor folding gate that closes off the closet area. I think these small touches can really add to a space.
One of the biggest additions and perhaps one of the most important was the metal clad barn door that was added as the door between the 2 sides of Rge Rd. In 2012, when I first was working with Blair and Caitlin on Rge Rd, they had told me they’d love to put in a barn door. At that time though, there really wasn’t a functional spot to add it into our design. The perfect spot arrived with the opening of the butchery. We had to knock out a chunk of the cinder block between the 2 spaces. For the door itself, we discussed wood, metal, window, no window, etc. The client’s knew somebody who had purchased an old home in the area. It was going to be torn down. I went with Blair and Caitlin to the house and we looked at what we might be able to salvage for their space. We were lucky enough to get an old grid style window. Even more lucky to have found a talented local artisan who was able to incorporate it into a beautiful metal clad barn style door!
Rge Rd Butchery was a dream to design. I feel so privileged to have been able to work on this space and to be able to really get creative with the clients and their tastes and needs for the space. I wish them much success! The photos are great, but the real thing is that much better! I hope you get to go enjoy one of the most scrumptious meals you will ever eat at this Edmonton eatery!

